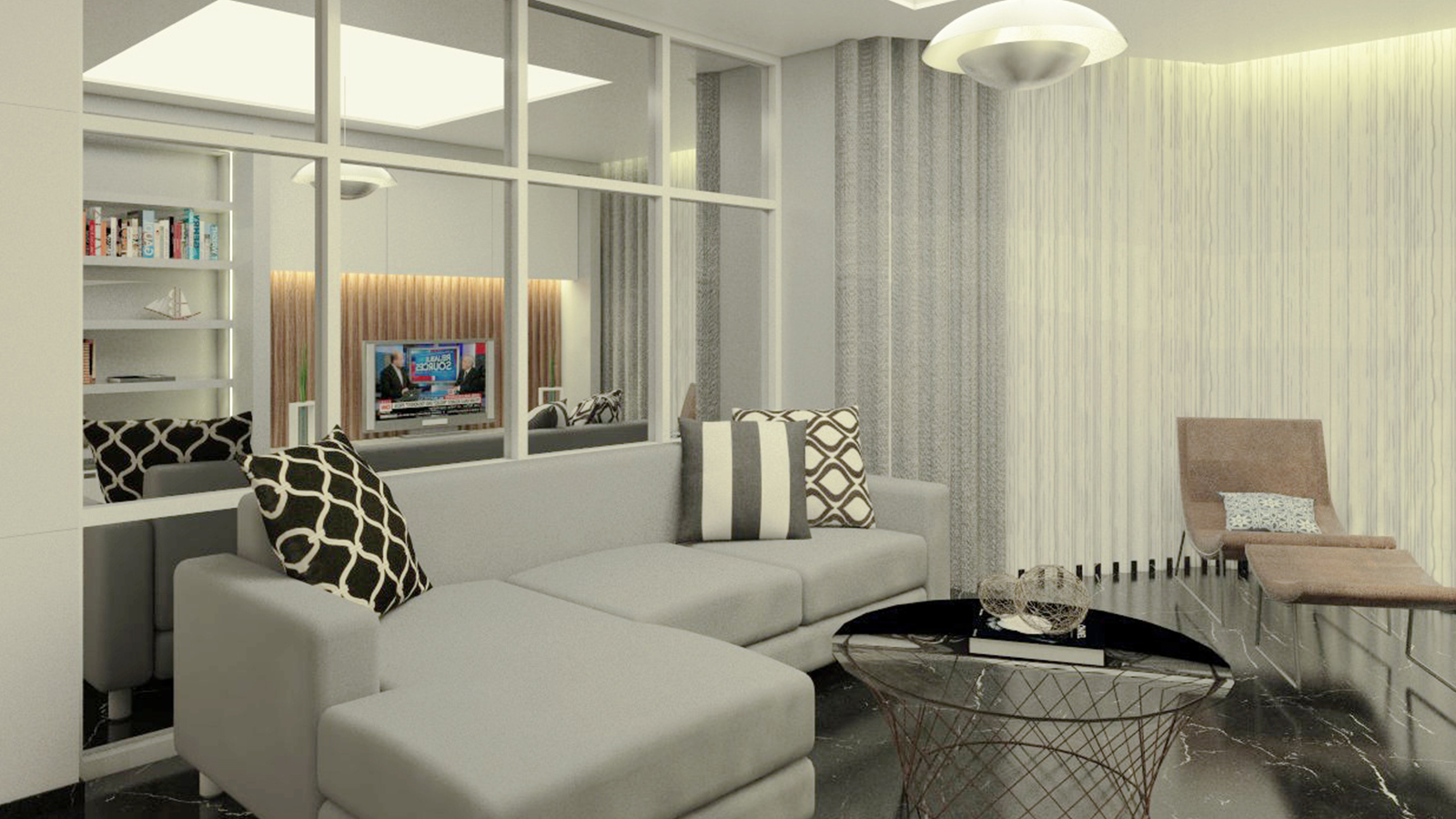
Taman Anggrek Apartment
Taman Anggrek Apartment, West JakartaAbout This Project
Mr. Erwin
Taman Anggrek Apartment, West Jakarta
2018
64m2
The desired concept is a clean, spacious impression combined with a modern minimalist design.
The existing kitchen was renovated into an open kitchen concept for the dining room & family room area, with clear glass dividers so that the room becomes more spacious. White is used as the dominant color and added with brown and gray as a natural color blend. These color combinations was to make the room looks bright and spacious. The addition of simple motifs and wall frames resembling windows with mirror glass behind the sofa, also gives a broad impression to the room.
The right wall next to the entrance of the Master Bedroom is designed as a hidden cabinet, with stripes and gray, beige and white colors, so that it is seen as a backdrop. The dominant color combination of gray is also applied to the wall & headbead. Providing a wall mirror is strived to give a broad impression to this bedroom.
For children's bedrooms, it is dominated by white and natural light brown wood, to give a light, spacious & comfortable impression to this quite small room.
OUR OFFICE











